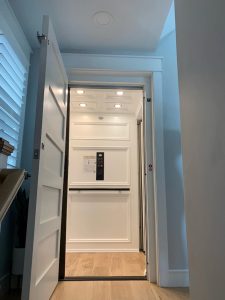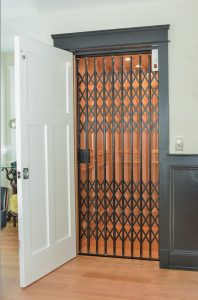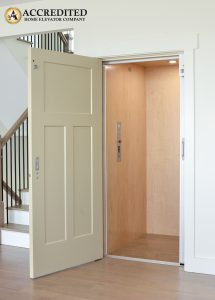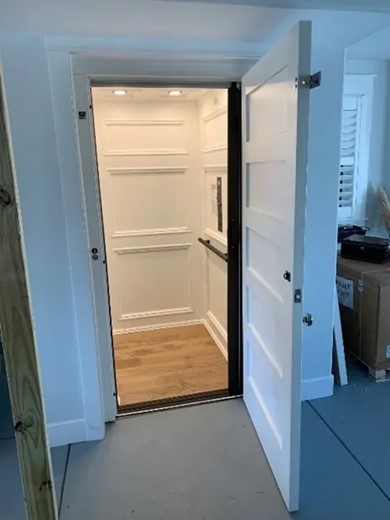
Adding a dumbwaiter, freight, or passenger lift to your home can significantly enhance accessibility, increase property value, and provide a touch of luxury. The main challenge, however, is finding the right space without compromising the aesthetic and functionality of your home. Whether you’re retrofitting or adding new, elevator companies in Florida can help you seamlessly integrate a custom system into your home design.
Choose a Compact Design
The first step in saving space is selecting a model specifically designed for residential use. Compact designs, such as pneumatic vacuum or shaftless models, are ideal for homes with limited space. These designs often have a smaller footprint compared to traditional hydraulic or cable-driven systems, making them easier to install in tight spaces. Additionally, some compact models don’t require a dedicated machine room, further reducing space requirements.
Utilize Existing Spaces
One of the most efficient ways to incorporate a lift system into your home is by utilizing existing architectural features. For example, consider placing it in a corner, a closet, or an unused stairwell. By repurposing underutilized areas, you can have one installed without sacrificing functional or livable space. It’s best to consult with an architect or industry specialist to identify potential installation areas that align with your home’s structure and layout.
Opt for a Multi-Stop Design
Multi-stop designs allow you to maximize vertical space. Servicing all floors of your home can provide convenience without requiring additional horizontal space. Compact multi-stop lifts can fit seamlessly into narrow spaces, making them a practical choice for smaller homes or even townhouses. Choose a model that offers flexibility in terms of stops and entry/exit points to accommodate the layout.
Incorporate the Staircase
Staircases often occupy a significant amount of vertical and horizontal space in a home. Installing a lift within or adjacent to a staircase can optimize this existing footprint. Spiral or curved staircases are particularly well-suited for this integration, as the center space can often accommodate a compact shaft.
Plan Ahead for New Construction
If you’re building a new home, incorporating space for a full lift system into the design phase can save significant space and costs compared to retrofitting. By planning ahead, you can allocate a designated area, ensuring it blends seamlessly with the home’s architecture. This approach also allows for optimal placement to maximize convenience and efficiency. Work with your architect to design a shaft that doubles as storage or a closet until you’re ready to install the rest of the lift.
Utilize Glass or Transparent Materials
Glass models create the illusion of space and openness, making them a great option for homes where visual continuity is important. Transparent materials reduce the perception of bulk, helping to blend into the home’s design without overwhelming the surrounding space. Pair with minimalist designs and neutral colors to maintain an airy, spacious feel.
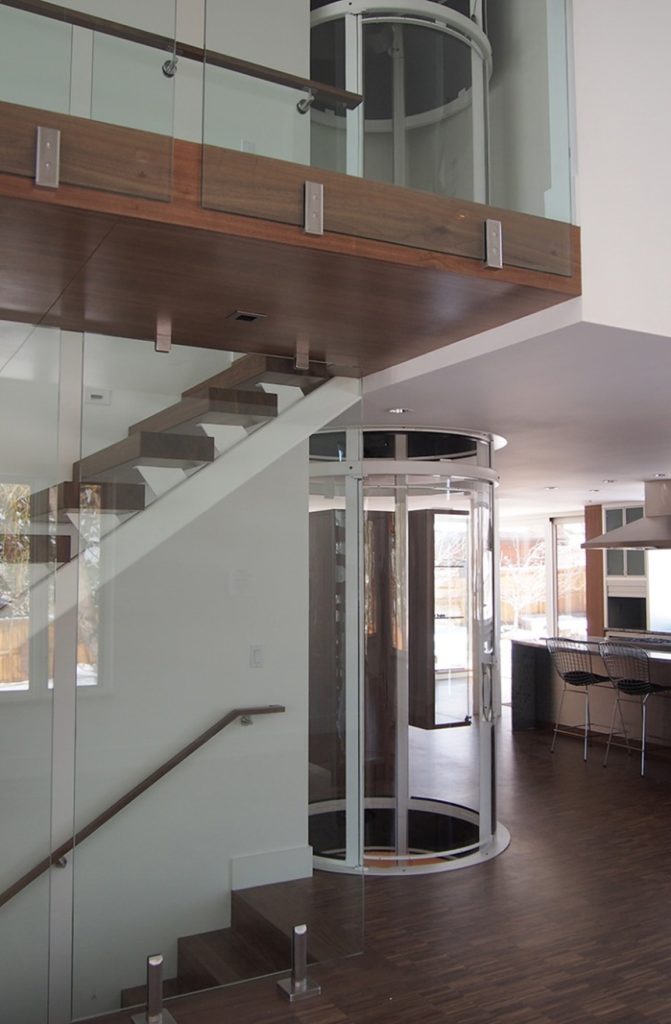
Consider Shaftless Models
Shaftless models are a popular choice for homeowners seeking a space-saving solution. They require minimal construction, as they don’t need a dedicated shaft or pit. They’re also ideal for two-story homes and can often be installed adjacent to a staircase or in the corner of a room. Shaftless options are best suited for homes where the primary goal is accessibility rather than serving multiple floors.
Leverage Outdoor Space
For homes with limited interior space, installing the system on the exterior of the property can be an effective alternative. Outdoor lifts can connect multiple floors while preserving valuable indoor square footage. These models are often enclosed in weatherproof shafts to ensure durability, temperature control and safety. Choose an exterior design that complements your home’s architecture to seamlessly maintain curb appeal.
Blend with Your Decor
Integrating a lift system into your home’s existing decor can make it feel like a natural part of the design. Custom paneling, matching finishes, and concealed doors can help blend seamlessly with walls or cabinetry, minimizing its visual impact. Work with your contractor to select materials and finishes that match your home’s aesthetic.
Think Vertically
When designing with space constraints in mind, thinking vertically is crucial. Focus on using as little horizontal space as possible while maximizing the needed height efficiency. Slim shafts or compact platform lifts are excellent options for vertical installations. It’s important that your system meets all safety standards and accessibility requirements without compromising on its space efficiency.
Conclusion
Adding a lift system to your home doesn’t have to mean sacrificing valuable space or disrupting your home’s design. By choosing the right model, utilizing existing architectural features, and incorporating creative solutions, you can seamlessly integrate a design that enhances both functionality and aesthetics. Whether you’re looking to improve accessibility or add a luxurious touch, these space-saving tips will help you make the most of your home’s space and design.

