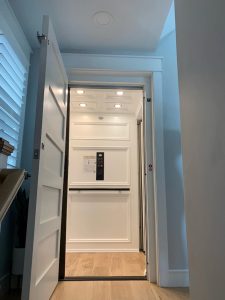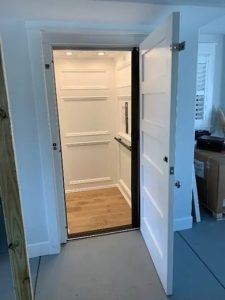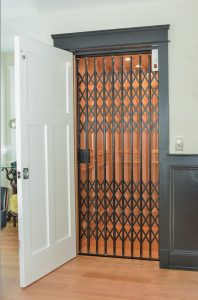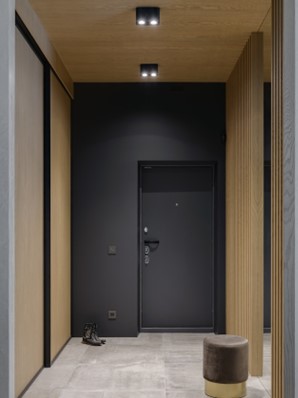
In today’s residential landscape, elevators are becoming more than just functional additions to homes; they are essential features that enhance accessibility, convenience, and property value. When it comes to designing and installing residential elevators, the collaborative process between builders, architects, and homeowners plays a pivotal role in creating a space that not only meets functional needs but also reflects personal tastes and lifestyle preferences. The following article explores how AHE builders and architects prioritize homeowner preferences in elevator design, ensuring that every detail aligns with the client’s vision.
Understanding Homeowner Needs
The first step in the design process is understanding the specific needs and preferences of the homeowner. This involves in-depth consultations where architects ask pertinent questions about lifestyle, mobility requirements, and design aesthetics. For instance, families with young children or elderly members may prioritize accessibility features, while others might focus on aesthetics, such as materials and finishes that complement their home’s interior design.
During these discussions, industry professionals take note of various factors, including the number of floors in the home, the intended use of the elevator, and any specific challenges posed by the existing architecture. This thorough understanding of the client’s needs sets the foundation for a successful design that balances functionality with style.
Custom Design Solutions
Once the homeowner’s preferences are clearly articulated, builders can begin developing custom design solutions. This is where creativity and innovation come into play. Lift systems can be designed in a multitude of styles—from sleek, modern looks with glass and metal finishes to more traditional designs that incorporate wood and other natural materials. The choice of materials not only impacts its visual appeal but also its durability and maintenance.
Incorporating the latest technology is another aspect that architects consider. Features such as smart controls, energy-efficient systems, and safety enhancements can be tailored to meet homeowner preferences. For example, some clients may prefer touchless controls for convenience and hygiene, while others may want integrated smart home technology that allows them to operate the elevator via a smartphone app.
Collaborative Design Meetings
The design process typically involves several collaborative meetings between homeowners, builders, and architects. These meetings serve as a platform for discussion and feedback, allowing homeowners to voice their opinions on design drafts and proposed features. Builders and architects use these sessions to refine the design, ensuring it aligns closely with the homeowner’s vision.
Visual aids such as sketches, 3D renderings, and virtual walkthroughs can be extremely beneficial in these meetings. They allow homeowners to visualize how the elevator will integrate with their home, helping to alleviate any concerns and instill confidence in the design choices being made. This collaborative approach not only enhances the final product but also fosters a sense of ownership for the homeowner in the project.
Attention to Detail
Attention to detail is paramount in the elevator design process. AHE builders and architects recognize that even small elements—such as the choice of elevator doors, lighting, and control panels—can significantly impact the overall user experience. Therefore, they work closely with homeowners to select details that resonate with their personal style.
For instance, the type of door can range from sliding to hinged, and the interior can be customized with various wall finishes and flooring options. Lighting is also an essential consideration; well-placed LEDs can create a welcoming ambiance while enhancing safety. By meticulously focusing on these details, builders and architects ensure that the final product is not just functional but also an extension of the homeowner’s personality and taste.
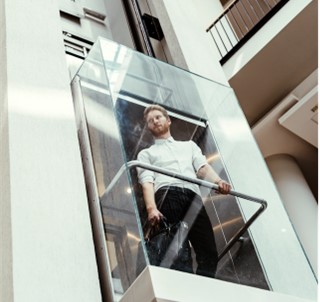
Ensuring Accessibility
A crucial aspect of elevator design is ensuring that it meets accessibility standards without compromising aesthetics. Builders and architects are well-versed in the latest building codes and regulations regarding accessibility, which are essential for creating inclusive environments. This includes considerations such as door widths, control heights, and safety features.
By prioritizing these elements, professionals can design elevators that are user-friendly for everyone, regardless of mobility challenges. This commitment to accessibility aligns with a growing trend in residential design, where inclusivity is paramount, and it resonates deeply with homeowners who want to create welcoming spaces for all family members and guests.
Final Review and Installation
Once the design is finalized, elevator architects conduct a final review with the homeowner before moving to the installation phase. This step is crucial for ensuring that all aspects of the design meet the client’s expectations. It also provides an opportunity for any last-minute adjustments or refinements.
During installation, builders continue to involve homeowners, keeping them informed about the progress and any unexpected challenges that may arise. This transparency helps to build trust and ensures that the homeowner feels engaged throughout the entire process.
Conclusion
Incorporating a home elevator into residential design is a complex yet rewarding process that requires careful consideration of homeowner preferences. By prioritizing collaboration, attention to detail, and an understanding of accessibility needs, builders and architects create custom elevator solutions that enhance both functionality and aesthetics. This personalized approach not only results in a superior product but also fosters a positive experience for homeowners, ensuring their vision becomes a reality. As residential design continues to evolve, the emphasis on customized solutions in elevator design will only grow, further enhancing the quality of life in modern homes.

